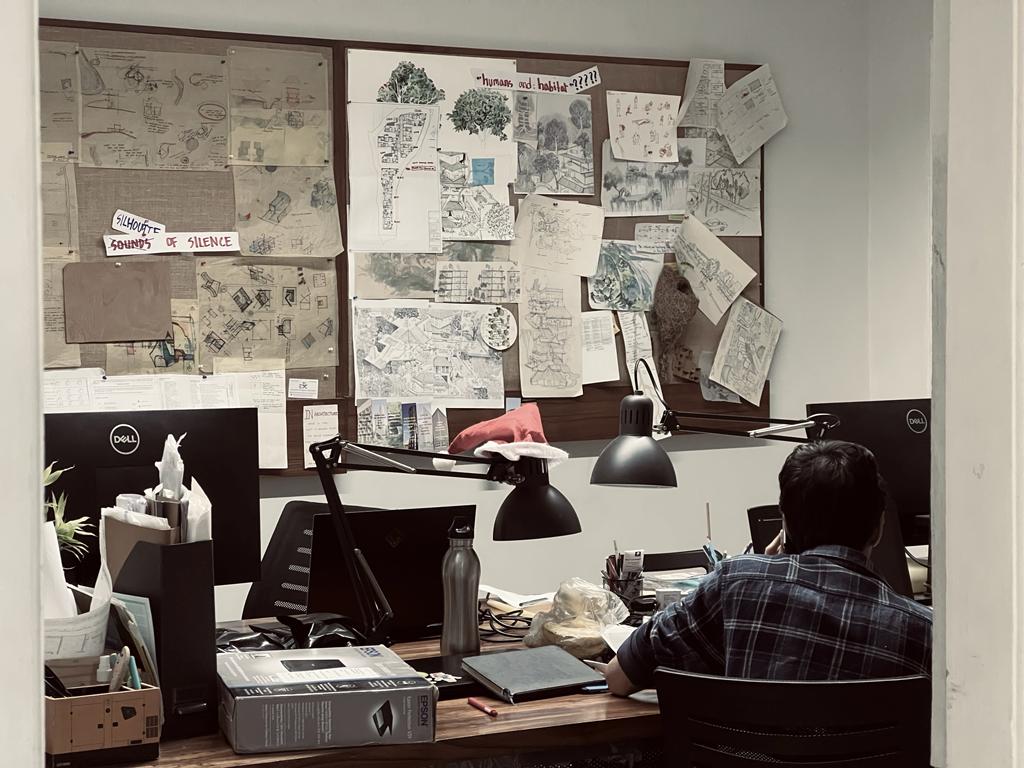The landscape design for this Farmhouse was a collaborative design project with Ar. Prachi Panvalkar

The larger landscape is predominantly composed altogether of the mosaics of farmlands and plots. Given the setting, the land seems expansive and counterbalanced by proposed houses that is taking shape.

The envisioned house positions itself as a pavilion, featuring a sequence of open and enclosed spaces that expand outward in all directions from the center. The permeability of the house offers an opportunity to seamlessly integrate with and blend into the natural surroundings.

There’s an opportunity to extend the architectural gestures into expressions of tamed and untamed landscapes.

Establishing a datum to begin the interplay of landscape and the built. Extending the court outwards to express like an outdoor room.

The datum expressing itself as a porous grid weaving the landscape with the built. The landscape in itself expressing itself as more fluid and dynamic space blending with the built as well as with the larger landscape.






As opposed to the idea of greening the land and overburden the site all throughout, the landscape intent defines several expressions that would complement the architecture through their characters.














