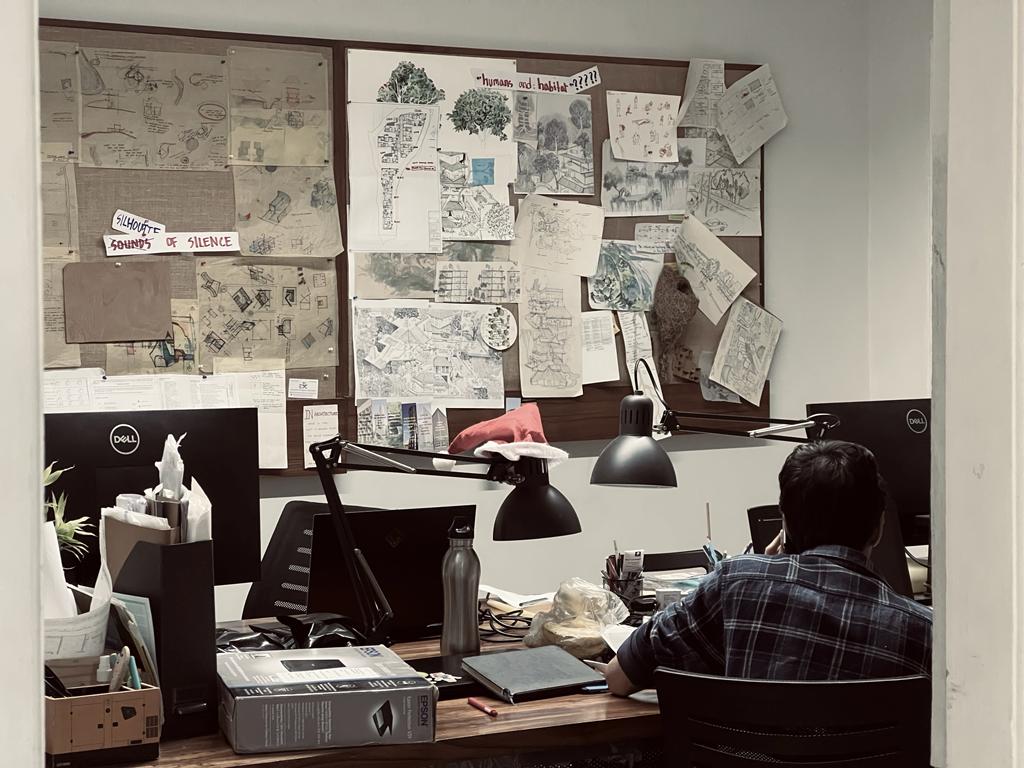
“I sense light as the giver of all presences, and material as spent light. What is made by light casts a shadow, and the shadow belongs to light.”
– Louis Kahn

A young couple has chosen to make their home in Yenkapally Village (Moinabad), a peaceful suburb of Hyderabad, away from the bustling city life. They have decided to settle in a neighborhood that is being developed for their family and friends. On a one-acre plot of land, a spacious 5000 sq.ft house has been constructed. Access to the property is via a 20-foot road, ensuring a tranquil and serene approach from the highway.
Clients Interpretation-Ideas and Ideology
The clients envisioned a modern home that incorporates rural elements, featuring fluid and open spaces that blend seamlessly together. These spaces were designed with the needs of a young family, including a toddler, in mind. The primary focus was on accommodating the couple’s preference for early morning and evening hours, allowing them to fully embrace the beauty of sunrise and sunset, as well as the dynamic play of natural light throughout the day.





The project seeks to explore space by emphasizing the interplay of light, shade, and shadow, rather than relying on traditional methods of defining space through layouts and elements. The house was conceived with the intention of evoking feelings of empathy and tranquility, achieved through the manipulation of light. In this approach, sensations and emotions are not isolated but rather perceived as an interconnected whole.
The house offers inhabitants the opportunity to engage with the evolving natural light throughout the day, while also maintaining their circadian rhythm. This is achieved through a sequence of spaces that vary in size and dimension. The arrangement of these spaces, along with the visual connections from one courtyard to another and between the living areas and courtyards on different floors, fosters a sense of harmony and awareness of each other’s activities among the occupants.


The entrance of the house is defined by a tall wooden door with two shutters. The front shutter is designed in a grid pattern to echo the texture of a brick jali, ensuring a consistent and harmonious aesthetic with the entrance porch area. From a functional perspective, during the daytime, the front shutter allows natural light and ventilation to illuminate the foyer area, while at night, the other shutter secures the entrance for privacy and safety.

The house is cleverly characterized by an exposed brick jali, serving as a remarkable feature. This jali not only provides filtered light and ventilation to the entire space but also infuses a dynamic and vibrant atmosphere into the house. As light and shadow pass through the jali, they create ever-evolving patterns on the floors and walls, constantly changing throughout the day. To construct the 20-foot-high jali wall, perforated bricks had to be meticulously stacked on top of each other, with the use of reinforcement bars inside, achieving a flawless interweaving of bricks with asymmetrical designs.

A set of wooden plates with rounded edges creates a continuous vertical flow between the ground and first floors. Ascending the 6-foot-wide staircase by the west side courtyard ensures that the double-height space is fully utilized. The staircase, supported by a metal frame structure and railings, is anchored to both floors.

Corridors leading to the petite courtyards conclude with playful pivot doors. These doors serve as dynamic elements within the house, offering various modes of operation. When the adjustable louvers unfold, they allow a gentle breeze to enter while engaging in a strategic dance with the courtyard pergola, at times harmonizing and at times contrasting with it. Simultaneously, the door pivots to provide an exit into the expansive green landscape, leading to a seating area positioned in its vicinity.


A Conversation with the Space – Human and the Emotion


























