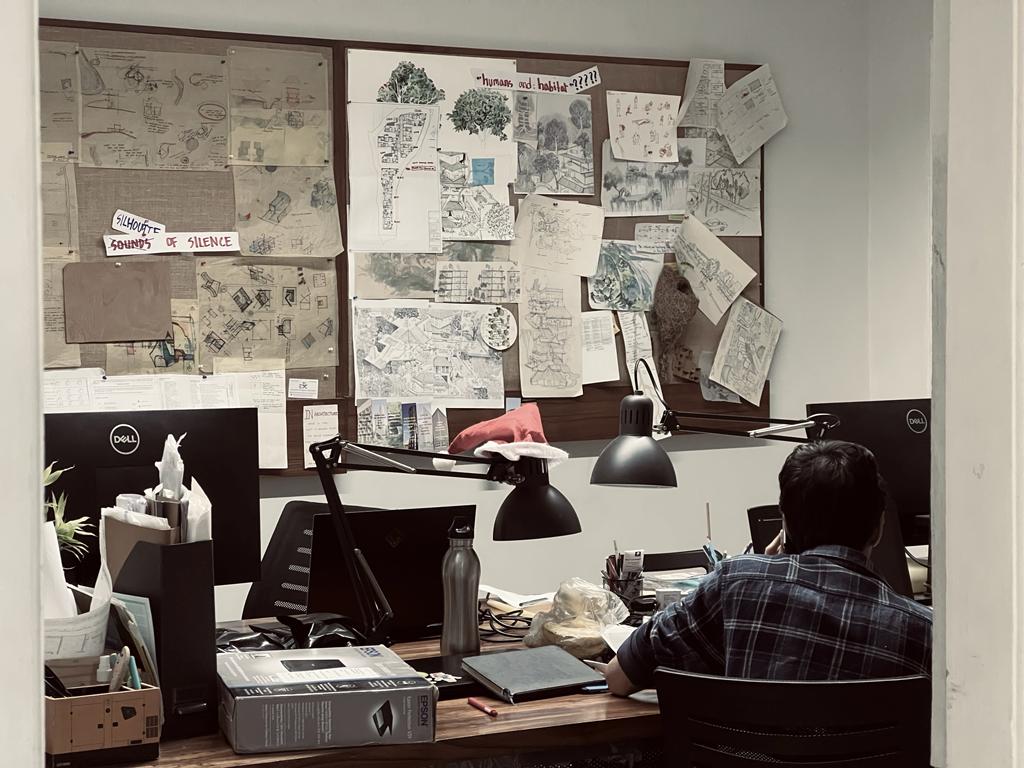

The site is situated near the Himayath Sagar Lake and is nestled amongst a low-density area which is often characterized by its urban context. With terrains sloping gently down and again rising above to shake hands with the vast sky. The water body and the park are the immediate neighbors of the site.
An immediate and sensitive reaction to the site, informed it was to us, to use the natural terrain and embrace the endless landscape views. To keep this experience seamless – the site was approached without any boundaries. In addition to this, the intent was also to introduce the external experience the site is providing in the interiors as well concerning the green and the idea of a naturally sloping terrain with different levels in it.
The essence of this house lies in its duality, where the house is envisioned as both functional and experiential. It is a canvas where life’s stories will unfold, and every corner will hold its unique significance.


Footfall in the opus, is not a random occurrence but a carefully choreographed movement. The design allows for flexibility, enabling the house to expand and contract based on the ever-changing needs of its residents. The terrain itself is not a passive backdrop but an active participant in as a physical performance. It has been sculpted with strategic intent, where the earth acts as a prosthetic addition to the interior spaces. It is this merging interior and exterior that renders the house both extravagant and warm simultaneously. The extravagance comes not from ostentation but from the thoughtful use of spaces and the seamless flow of elements. Warmth emanates from the connection of nature, the interplay of light and shadow, and the sense of comfort and belonging that envelope the inhabitants.





The conceptual zoning picked up with the notion of pushing the residence behind to relax and watch the greens in front of it. The protagonists of the play of spaces here are the levels and the green which anchor’s the system. This approach also allowed working with an entry which is extravagant and serene in its manner. The entire approach is choreographed in such a manner that it portrays different sensations and reactions at certain points concerning accessibility and the pause points and continuous meandering. The house is treated as a plain, light yet as an element. This opened up the possibility of curating the ventilation aspect concerning how the light punctures into the system or how the air meanders its way into the house through the grey spaces. A series of courtyards and sudden yet subtle open verandahs engage with the viewers and keep them wrapped in nature.










The entire residence is experienced by transitioning into a series of volumes whose masses play with the positives and negatives of space with a green quality attached to it. The skylights, openings and courtyard spaces make the transition seem more choreographed in a dramatic sense with the play of lights and the way air breezes into the built mass. The design also keeps in mind and pays attention to passive solar heating and cooling with thoughtful site-responsive design strategies and planning with external shading devices and thermal mass.

































