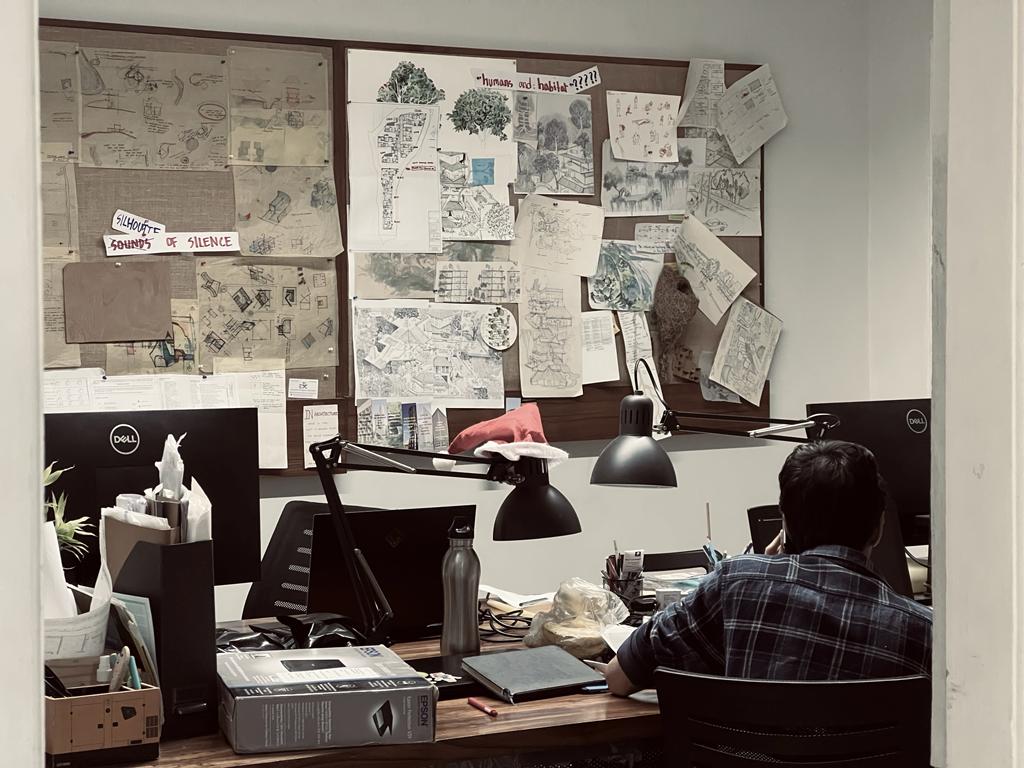Principal Architect: Chaitanya Padal
Team:

A building can only be understood by moving around and through it and by experiencing the modulation and feel the spaces one moves through from the outside into verandah, than rooms passages, courtyards.
-Geoffrey Bawa
Rediscovering The Joy Of Living
The ideology has been there for generations when it comes to traditional residential design approaches, but in recent times the approach has not presented itself grounded enough. The studio started initiating the designs for Windsong with a specific emphasis on the ideology with a set goal to achieve – to approach the design in such a way that it converts the space into an experimental ground for understanding living spaces which enhances human behaviour and psychology – the metaphysical aspects of architecture.

The aim of the project was to promote habitable living spaces in a set environment and is open for experimentation with regards to space making.
Working towards this aim, the approach to the building was designed in such a way that the lines between the built and unbuilt are traced away. The existing road and the site context (Adjacent commercial project would have access from main road) have been utilized so that the approach to the project can be treated as a private road as it would mainly be used by the residents of Wind Song. The entry to the project could be treated as pedestrian friendly. The road would act as a buffer space/transition space giving a glimpse of the kind of space the people would get to experience. In addition to that, this space acts as an extension of breathable area for the building by merging the spaces. The design of the approach has been handled very consciously and sensitively by considering the user experience – by having relatable scale entry without overwhelming the user and to evoke a sense of welcomeness.

“The little things? The little moments? They aren’t little.”
The sensible and user experience conscious approach has been followed with the planning of the layouts as well.
Emphasis has been given to the grey spaces for understanding and developing the quality of the corridors. The entries into individual units have been articulated to allow personalization and staggered. Linear corridors have been introduced with different levels to get away from the monotonous nature of linear corridors. The facades have been treated with Jali walls and openings which play with the circulation of air and ventilation of light into the built structure and the greys have plantations for better corridor experience. Extension of lobby and insertion of green pockets at alternate levels initiate and promote community interaction.

A space with a soul is all you need

Tranquil space away from the hustle and bustle


Good design is an enabler of conversation not only between buildings but also, their inhabitants and their natural environment.



















