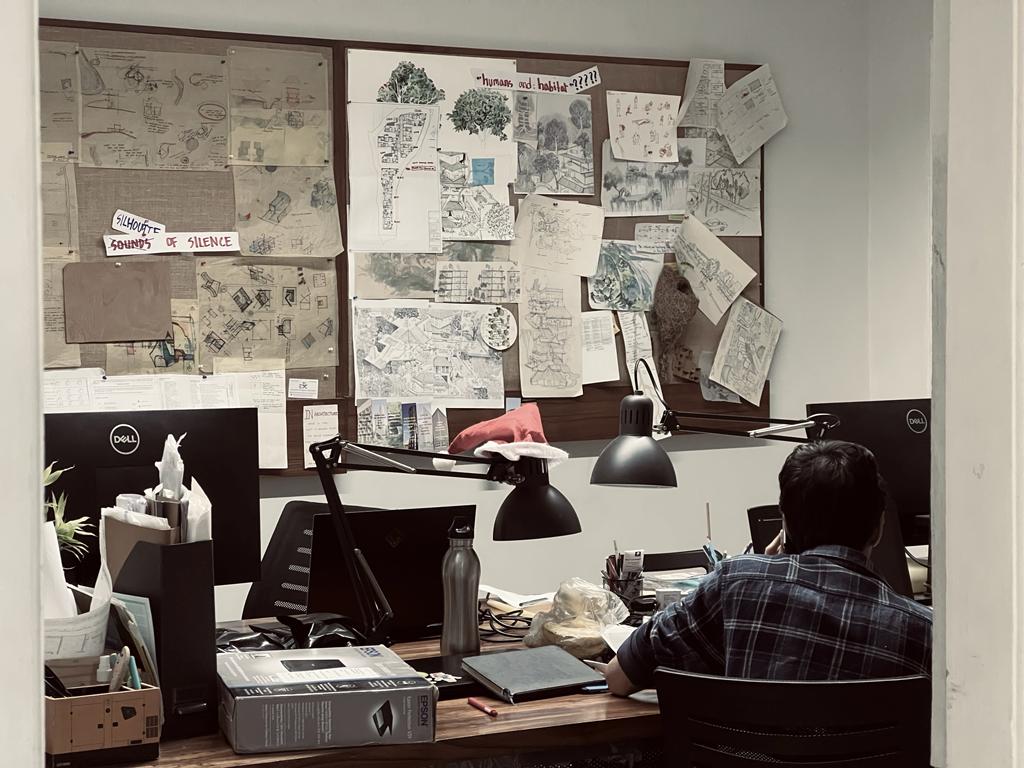
Residing within the unexplored locality at the ecologically rich banks of the Durgam Cheruvu lake in Hyderabad, the site presented itself as an opportunity to experiment with the urban form of the neighborhood. Since the locality is predominantly residential, the placement of an office space had to be dealt with great care so as to not tamper with the current state of the community.

Site as a Node
Usage of site before the project was a major conjunction for people around as an open space. In addition to that the corner plot has been a primitive route of commute in the neighborhood.

The Response
The context and the history of the place is an important spectacle, the intent was to retain this essence and accentuate its character while this office space is designed. The public verandah and the porous green grating compound wall conserve the soft boundaries of the site.

With both direct and indirect users, the strong context forges a connection between the two. The room’s layout creates interior private enclosures that open to a number of courtyards. Intentionally blending the site’s boundaries, the margins have been made accessible to the public as gathering spots for the neighborhood. The outside is clear and flowing. As a refuge to work, explore, and reflect – it manifests itself geographically as well as simultaneously with conflicting atmospheres. The skin forms a continuous arcade around in a delicate wrap-style. Greeting one’s senses as they arrive, acting as a backdrop for the journey ahead, and being inconspicuous amid the trees and water body that obscure the building envelope is a spatial narrative the boundless boundary offers.


Design Ideology
The intent was to articulate a tropical surrounding through landscape/verandah’s private courtyards. walkways and conversation spaces along with having the built structure with minimal and clean lines that merge into landscape. The play of dark and light spaces within the building gives the user an experiential space as one walk through.
The Expanding Space
The extending views from every formal space led to the informal spaces (Dry Courts, Private Courts, the passage and the Verandah). This creates a buffer space for relaxing in between work hours.
The Experience
The experience generated in the spaces is rich and serene which corelates with the work they do. It also becomes flexible and productive depending on the people visiting and functions well for all the formal (clients) and informal gatherings (friends).
The Intimacy
The design is carried out in a way which makes it possible for everyone in the office to have their own private corner to relax and on the contrary – have social interactions as well. This would inculcate a sense of belonging and comfort in the office for the employees.
The Scale and Materiality
The scale of the volumes in these spaces varies. The enclosure and sightlines connect the spaces through a thoughtful use of materials.
The boundaries in between the interiors, exteriors and the transition spaces are very seamless and continuous due to the connection.



The strong context establishes a camaraderie connection with its direct and indirect users. The spatial design of the space synchronizes as internal private enclosures and opens to a series of courtyards. The line where the site meets is intentionally blurred, the margins have been opened up as public places for the community. The exterior is fluid and transparent. Designed spatially as simultaneously contrasting atmospheres, manifests as a sanctuary to work, explore and introspect. The skin is a delicate wrap forming a continuous arcade around. Being discrete within the trees and water body that hides the building envelope, greeting one’s senses while you enter, and acting as a backdrop for the journey beyond. A free flow of spaces into one another in orchestrated nature becomes the guiding thought.




















